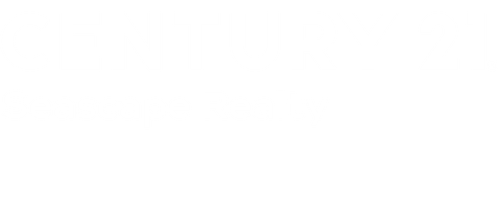


Listing Courtesy of: BAREIS / Century 21 Fort Bragg Realty / Michelle Deering
23901 Pacific Heights Drive Westport, CA 95488
Active (198 Days)
$1,950,000 (USD)
MLS #:
325068200
325068200
Lot Size
20.02 acres
20.02 acres
Type
Single-Family Home
Single-Family Home
Year Built
2009
2009
Views
Ocean, Forest
Ocean, Forest
County
Mendocino County
Mendocino County
Listed By
Michelle Deering, DRE #01436398 CA, Century 21 Fort Bragg Realty
Source
BAREIS
Last checked Feb 21 2026 at 12:48 PM GMT-0800
BAREIS
Last checked Feb 21 2026 at 12:48 PM GMT-0800
Bathroom Details
- Full Bathrooms: 3
Kitchen
- Island
- Breakfast Room
- Pantry Closet
- Granite Counter
Lot Information
- Private
- Secluded
Property Features
- Fireplace: Dining Room
- Fireplace: Family Room
- Fireplace: Living Room
- Fireplace: 4
- Fireplace: Primary Bedroom
- Foundation: Concrete Perimeter
Heating and Cooling
- Propane
- Fireplace(s)
- Radiant
- None
Pool Information
- No
Flooring
- Wood
- Granite
Exterior Features
- Roof: Composition
- Roof: Tile
Utility Information
- Utilities: Solar, Propane Tank Leased
- Sewer: Septic System
Garage
- Attached
Stories
- 2
Living Area
- 4,221 sqft
Listing Price History
Date
Event
Price
% Change
$ (+/-)
Feb 10, 2026
Price Changed
$1,950,000
-15%
-$340,000
Oct 08, 2025
Price Changed
$2,290,000
-3%
-$60,000
Aug 28, 2025
Price Changed
$2,350,000
-4%
-$100,000
Location
Estimated Monthly Mortgage Payment
*Based on Fixed Interest Rate withe a 30 year term, principal and interest only
Listing price
Down payment
%
Interest rate
%Mortgage calculator estimates are provided by C21 Fort Bragg Realty and are intended for information use only. Your payments may be higher or lower and all loans are subject to credit approval.
Disclaimer: Listing Data © 2026 Bay Area Real Estate Information Services, Inc. All Rights Reserved. Data last updated: 2/21/26 04:48




Description