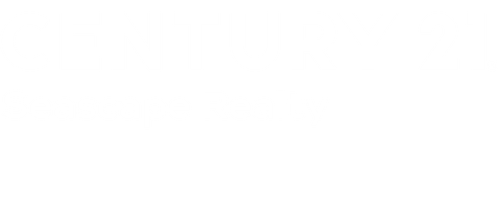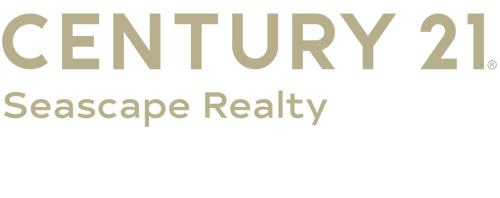
Sold
Listing Courtesy of: BAREIS / Mendo Sotheby's International Realty / Kira Meade
45465 S Caspar Drive Mendocino, CA 95460
Sold on 07/03/2025
$1,980,000 (USD)
MLS #:
323047313
323047313
Lot Size
0.56 acres
0.56 acres
Type
Single-Family Home
Single-Family Home
Year Built
1979
1979
Style
Other
Other
Views
Water, Ocean
Water, Ocean
School District
Mendocino
Mendocino
County
Mendocino County
Mendocino County
Listed By
Kira Meade, Mendo Sotheby's International Realty
Bought with
Michelle Deering, DRE #01436398 CA, CENTURY 21 Fort Bragg Realty
Michelle Deering, DRE #01436398 CA, CENTURY 21 Fort Bragg Realty
Source
BAREIS
Last checked Feb 21 2026 at 12:48 PM GMT-0800
BAREIS
Last checked Feb 21 2026 at 12:48 PM GMT-0800
Bathroom Details
- Full Bathrooms: 4
Kitchen
- Skylight(s)
- Island
- Dishwasher
- Double Oven
- Granite Counter
- Gas Cook Top
Lot Information
- Low Maintenance
Property Features
- Fireplace: Family Room
- Fireplace: Living Room
- Fireplace: 3
- Fireplace: Primary Bedroom
- Foundation: Concrete Perimeter
Heating and Cooling
- Central
- None
Pool Information
- No
Flooring
- Tile
- Carpet
- Vinyl
Exterior Features
- Roof: Composition
Utility Information
- Utilities: Electric, Cable Available, Propane Tank Leased
- Sewer: Septic Connected, Shared Septic
Garage
- Detached
- Garage Door Opener
- Guest Parking Available
- Garage Facing Front
- Uncovered Parking Space
Stories
- 1
Living Area
- 4,700 sqft
Listing Price History
Date
Event
Price
% Change
$ (+/-)
Mar 09, 2025
Price Changed
$2,495,000
-3%
-$80,000
Jun 06, 2024
Price Changed
$2,575,000
-4%
-$100,000
Sep 18, 2023
Price Changed
$2,675,000
-3%
-$75,000
Disclaimer: Listing Data © 2026 Bay Area Real Estate Information Services, Inc. All Rights Reserved. Data last updated: 2/21/26 04:48



