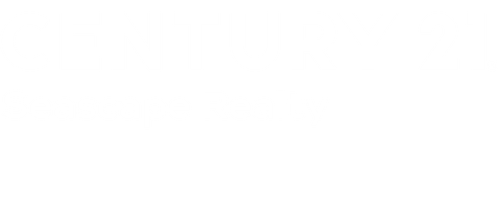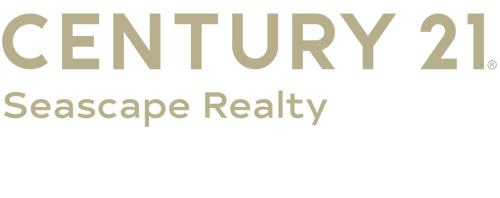


Listing Courtesy of: BAREIS / Mendo Sotheby's International Realty / Margaret Wilson
45068 Ukiah Street Mendocino, CA 95460
Contingent (42 Days)
$1,699,000
MLS #:
324091341
324091341
Lot Size
0.28 acres
0.28 acres
Type
Single-Family Home
Single-Family Home
Year Built
2014
2014
Style
Victorian
Victorian
Views
Water, Ocean
Water, Ocean
School District
Mendocino
Mendocino
County
Mendocino County
Mendocino County
Listed By
Margaret Wilson, Mendo Sotheby's International Realty
Source
BAREIS
Last checked Jan 6 2025 at 8:24 AM GMT-0800
BAREIS
Last checked Jan 6 2025 at 8:24 AM GMT-0800
Bathroom Details
- Full Bathrooms: 2
- Half Bathroom: 1
Kitchen
- Free Standing Refrigerator
- Free Standing Gas Range
- Dishwasher
- Island
- Granite Counter
- Breakfast Area
Lot Information
- Shape Regular
- Landscape Front
- Landscape Back
Property Features
- Fireplace: Living Room
- Fireplace: Insert
- Fireplace: Gas Piped
- Fireplace: Gas Log
- Fireplace: 1
- Foundation: Concrete Perimeter
Heating and Cooling
- Propane
- Fireplace(s)
- Central
- None
Pool Information
- No
Flooring
- Wood
- Vinyl
Exterior Features
- Roof: Composition
Utility Information
- Utilities: Solar, Propane Tank Owned, Generator, Electric, Cable Connected
- Sewer: Public Sewer, Private Sewer
Garage
- Workshop In Garage
- Garage Facing Rear
- Garage Door Opener
- Detached
Stories
- 2
Living Area
- 2,112 sqft
Location
Estimated Monthly Mortgage Payment
*Based on Fixed Interest Rate withe a 30 year term, principal and interest only
Listing price
Down payment
%
Interest rate
%Mortgage calculator estimates are provided by C21 Fort Bragg Realty and are intended for information use only. Your payments may be higher or lower and all loans are subject to credit approval.
Disclaimer: Listing Data © 2025 Bay Area Real Estate Information Services, Inc. All Rights Reserved. Data last updated: 1/6/25 00:24




Description