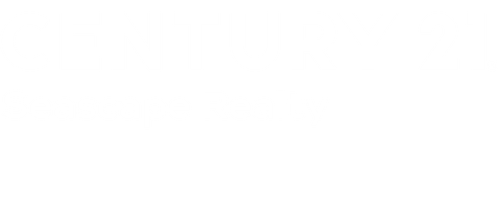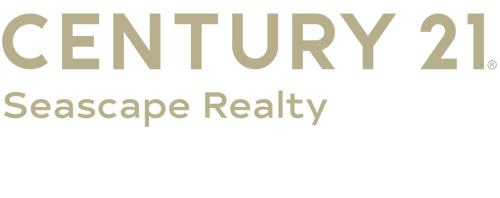


Listing Courtesy of: BAREIS / Sotheby's International Realty / Kathleen Ball
39010 Ocean Drive Gualala, CA 95445
Contingent (145 Days)
$2,500,000
MLS #:
324064050
324064050
Lot Size
1.77 acres
1.77 acres
Type
Single-Family Home
Single-Family Home
Year Built
1988
1988
Style
Other
Other
Views
Water, Ocean
Water, Ocean
County
Mendocino County
Mendocino County
Listed By
Kathleen Ball, Sotheby's International Realty
Source
BAREIS
Last checked Jan 6 2025 at 8:24 AM GMT-0800
BAREIS
Last checked Jan 6 2025 at 8:24 AM GMT-0800
Bathroom Details
- Full Bathrooms: 3
- Half Bathroom: 1
Kitchen
- Free Standing Refrigerator
- Free Standing Gas Range
- Dishwasher
- Synthetic Counter
Lot Information
- Private
- Low Maintenance
Property Features
- Fireplace: Wood Stove
- Fireplace: Wood Burning
- Fireplace: Raised Hearth
- Fireplace: Living Room
- Fireplace: Brick
- Fireplace: 3
Heating and Cooling
- Wood Stove
- Radiant Floor
- None
Pool Information
- No
Flooring
- Stone
- Cork
- Carpet
Exterior Features
- Roof: Composition
Utility Information
- Utilities: Propane Tank Owned, Internet Available, Electric
- Sewer: Public Sewer
Garage
- Side-by-Side
Stories
- 2
Living Area
- 2,400 sqft
Location
Listing Price History
Date
Event
Price
% Change
$ (+/-)
Dec 06, 2024
Price Changed
$2,500,000
-6%
-150,000
Estimated Monthly Mortgage Payment
*Based on Fixed Interest Rate withe a 30 year term, principal and interest only
Listing price
Down payment
%
Interest rate
%Mortgage calculator estimates are provided by C21 Fort Bragg Realty and are intended for information use only. Your payments may be higher or lower and all loans are subject to credit approval.
Disclaimer: Listing Data © 2025 Bay Area Real Estate Information Services, Inc. All Rights Reserved. Data last updated: 1/6/25 00:24




Description