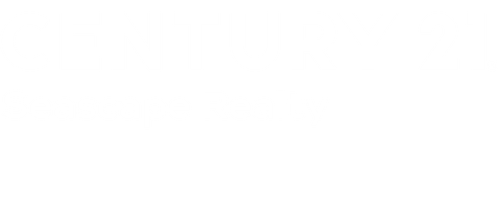


Listing Courtesy of: BAREIS / Mendo Sotheby's International Realty / Sarah Schoeneman
35800 S Highway 1 Highway Gualala, CA 95445
Active (444 Days)
$2,800,000
MLS #:
323920310
323920310
Lot Size
5 acres
5 acres
Type
Single-Family Home
Single-Family Home
Year Built
2008
2008
Style
Contemporary
Contemporary
Views
Ocean
Ocean
School District
Mendocino
Mendocino
County
Mendocino County
Mendocino County
Listed By
Sarah Schoeneman, Mendo Sotheby's International Realty
Source
BAREIS
Last checked Jan 6 2025 at 8:24 AM GMT-0800
BAREIS
Last checked Jan 6 2025 at 8:24 AM GMT-0800
Bathroom Details
- Full Bathrooms: 3
- Half Bathroom: 1
Kitchen
- Breakfast Area
- Island
- Built-In Gas Oven
- Built-In Gas Range
- Built-In Refrigerator
- Dishwasher
Lot Information
- Secluded
Property Features
- Fireplace: 1
- Fireplace: Gas Log
- Foundation: Concrete Perimeter
Heating and Cooling
- Fireplace(s)
- Propane
- None
Pool Information
- No
Flooring
- Tile
- Wood
Exterior Features
- Roof: Composition
Utility Information
- Utilities: Electric, Generator, Propane Tank Leased
- Sewer: Septic System
School Information
- Elementary School: Arena Union
- Middle School: Arena Union
- High School: Arena Union
Garage
- Attached
Stories
- 2
Living Area
- 2,751 sqft
Location
Estimated Monthly Mortgage Payment
*Based on Fixed Interest Rate withe a 30 year term, principal and interest only
Listing price
Down payment
%
Interest rate
%Mortgage calculator estimates are provided by C21 Fort Bragg Realty and are intended for information use only. Your payments may be higher or lower and all loans are subject to credit approval.
Disclaimer: Listing Data © 2025 Bay Area Real Estate Information Services, Inc. All Rights Reserved. Data last updated: 1/6/25 00:24




Description