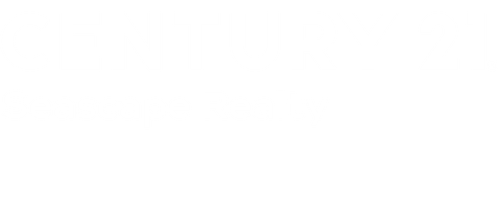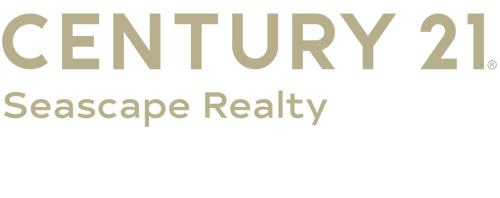


Listing Courtesy of: CRMLS / Century 21 Fort Bragg Realty / Michelle Deering
370 Dennison Lane Fort Bragg, CA 95437
Sold (36 Days)
$785,000
MLS #:
C1-10604
C1-10604
Lot Size
1 acres
1 acres
Type
Single-Family Home
Single-Family Home
Year Built
1991
1991
Style
Patio Home, Ranch
Patio Home, Ranch
Views
Trees/Woods
Trees/Woods
County
Mendocino County
Mendocino County
Listed By
Michelle Deering, Century 21 Fort Bragg Realty
Bought with
Kelley Urbani, Engel & Voelkers San Francisco, Mendocino Branch
Kelley Urbani, Engel & Voelkers San Francisco, Mendocino Branch
Source
CRMLS
Last checked Jun 7 2025 at 1:15 PM GMT-0800
CRMLS
Last checked Jun 7 2025 at 1:15 PM GMT-0800
Bathroom Details
- Full Bathrooms: 3
Interior Features
- All Bedrooms Down
- Bedroom on Main Level
- High Ceilings
- Primary Suite
- Laundry: In Garage
- Dishwasher
- Double Oven
- Dryer
- Electric Cooktop
- Washer
- Windows: Double Pane Windows
Lot Information
- Lawn
- Sprinklers None
- Yard
Property Features
- Fireplace: Family Room
- Fireplace: Insert
- Fireplace: Wood Burning Stove
- Foundation: Concrete Perimeter
Heating and Cooling
- Central
- Oil
Flooring
- Stone
- Laminate
Exterior Features
- Roof: Composition
Utility Information
- Utilities: Water Source: Public
- Sewer: Public Sewer
Parking
- Garage
- Garage Door Opener
- Workshop In Garage
Stories
- 1
Living Area
- 2,471 sqft
Disclaimer: Based on information from California Regional Multiple Listing Service, Inc. as of 2/22/23 10:28 and /or other sources. Display of MLS data is deemed reliable but is not guaranteed accurate by the MLS. The Broker/Agent providing the information contained herein may or may not have been the Listing and/or Selling Agent. The information being provided by Conejo Simi Moorpark Association of REALTORS® (“CSMAR”) is for the visitor's personal, non-commercial use and may not be used for any purpose other than to identify prospective properties visitor may be interested in purchasing. Any information relating to a property referenced on this web site comes from the Internet Data Exchange (“IDX”) program of CSMAR. This web site may reference real estate listing(s) held by a brokerage firm other than the broker and/or agent who owns this web site. Any information relating to a property, regardless of source, including but not limited to square footages and lot sizes, is deemed reliable.




Description