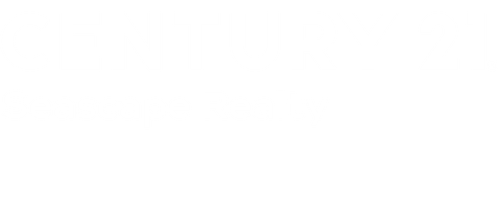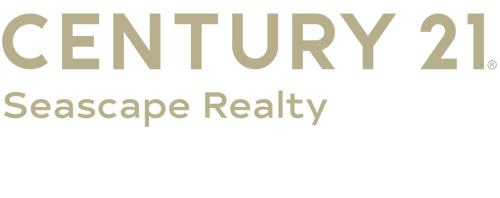
Sold
Listing Courtesy of: CRMLS / Century 21 Fort Bragg Realty / Michelle Deering
32391 Mill Creek Drive Fort Bragg, CA 95437
Sold on 06/26/2025
$850,000 (USD)
MLS #:
C1-10991
C1-10991
Lot Size
1.39 acres
1.39 acres
Type
Single-Family Home
Single-Family Home
Year Built
1985
1985
Style
Ranch
Ranch
Views
Ocean
Ocean
County
Mendocino County
Mendocino County
Listed By
Michelle Deering, DRE #01436398 CA, Century 21 Fort Bragg Realty
Bought with
Masha Grohman, Gale Beauchamp Realty
Masha Grohman, Gale Beauchamp Realty
Source
CRMLS
Last checked Feb 21 2026 at 2:06 PM GMT-0800
CRMLS
Last checked Feb 21 2026 at 2:06 PM GMT-0800
Bathroom Details
- Full Bathrooms: 2
Interior Features
- Walk-In Pantry
- Dishwasher
- Refrigerator
- Dryer
- Washer
- Laundry: Laundry Room
- Propane Cooktop
Lot Information
- Garden
Property Features
- Fireplace: Free Standing
- Fireplace: Living Room
- Fireplace: Wood Burning
- Foundation: Concrete Perimeter
Heating and Cooling
- Oil
Flooring
- Carpet
- Laminate
Exterior Features
- Roof: Concrete
Utility Information
- Utilities: Water Source: Well
- Sewer: Septic Tank
Parking
- Uncovered
- Concrete
Stories
- 1
Living Area
- 2,414 sqft
Listing Price History
Date
Event
Price
% Change
$ (+/-)
May 01, 2025
Listed
$895,000
-
-
Disclaimer: Based on information from California Regional Multiple Listing Service, Inc. as of 2/22/23 10:28 and /or other sources. Display of MLS data is deemed reliable but is not guaranteed accurate by the MLS. The Broker/Agent providing the information contained herein may or may not have been the Listing and/or Selling Agent. The information being provided by Conejo Simi Moorpark Association of REALTORS® (“CSMAR”) is for the visitor's personal, non-commercial use and may not be used for any purpose other than to identify prospective properties visitor may be interested in purchasing. Any information relating to a property referenced on this web site comes from the Internet Data Exchange (“IDX”) program of CSMAR. This web site may reference real estate listing(s) held by a brokerage firm other than the broker and/or agent who owns this web site. Any information relating to a property, regardless of source, including but not limited to square footages and lot sizes, is deemed reliable.



