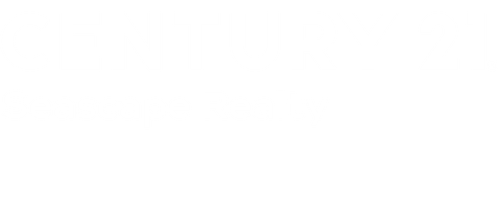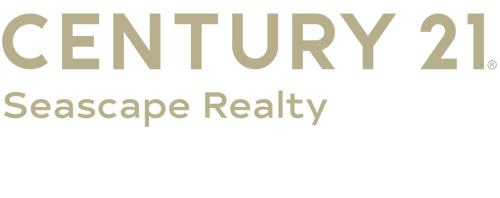


Listing Courtesy of: CRMLS / Engel & Voelkers San Francisco, Mendocino Branch / Kelley Urbani
1072 E Chestnut Street Fort Bragg, CA 95437
Sold (37 Days)
$550,000
MLS #:
C1-10594
C1-10594
Lot Size
7,841 SQFT
7,841 SQFT
Type
Single-Family Home
Single-Family Home
Year Built
1965
1965
Style
Ranch, Traditional
Ranch, Traditional
Views
Trees/Woods
Trees/Woods
County
Mendocino County
Mendocino County
Listed By
Kelley Urbani, Engel & Voelkers San Francisco, Mendocino Branch
Bought with
Ricardo May Can, DRE #02202404 CA, Century 21 Fort Bragg Realty
Ricardo May Can, DRE #02202404 CA, Century 21 Fort Bragg Realty
Source
CRMLS
Last checked Jun 7 2025 at 7:38 PM GMT-0800
CRMLS
Last checked Jun 7 2025 at 7:38 PM GMT-0800
Bathroom Details
- Full Bathroom: 1
Interior Features
- Open Floorplan
- Storage
- Laundry: Laundry Closet
- Dishwasher
- Electric Cooktop
- Electric Oven
- Microwave
- Refrigerator
- Water Heater
- Windows: Double Pane Windows
Lot Information
- Corners Marked
- Front Yard
- Garden
- Landscaped
- Lawn
- Rectangular Lot
- Sprinklers None
Property Features
- Fireplace: Living Room
- Foundation: Concrete Perimeter
Heating and Cooling
- Central
- Propane
- Wood Stove
Flooring
- Vinyl
Exterior Features
- Roof: Composition
Utility Information
- Utilities: Cable Available, Electricity Connected, Overhead Utilities, Propane, Sewer Connected, Water Connected, Water Source: Public
- Sewer: Public Sewer
Parking
- Concrete
- Garage
- Garage Door Opener
- Garage Faces Front
- Workshop In Garage
Stories
- 1
Living Area
- 1,200 sqft
Disclaimer: Based on information from California Regional Multiple Listing Service, Inc. as of 2/22/23 10:28 and /or other sources. Display of MLS data is deemed reliable but is not guaranteed accurate by the MLS. The Broker/Agent providing the information contained herein may or may not have been the Listing and/or Selling Agent. The information being provided by Conejo Simi Moorpark Association of REALTORS® (“CSMAR”) is for the visitor's personal, non-commercial use and may not be used for any purpose other than to identify prospective properties visitor may be interested in purchasing. Any information relating to a property referenced on this web site comes from the Internet Data Exchange (“IDX”) program of CSMAR. This web site may reference real estate listing(s) held by a brokerage firm other than the broker and/or agent who owns this web site. Any information relating to a property, regardless of source, including but not limited to square footages and lot sizes, is deemed reliable.




Description